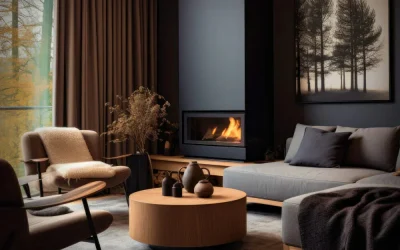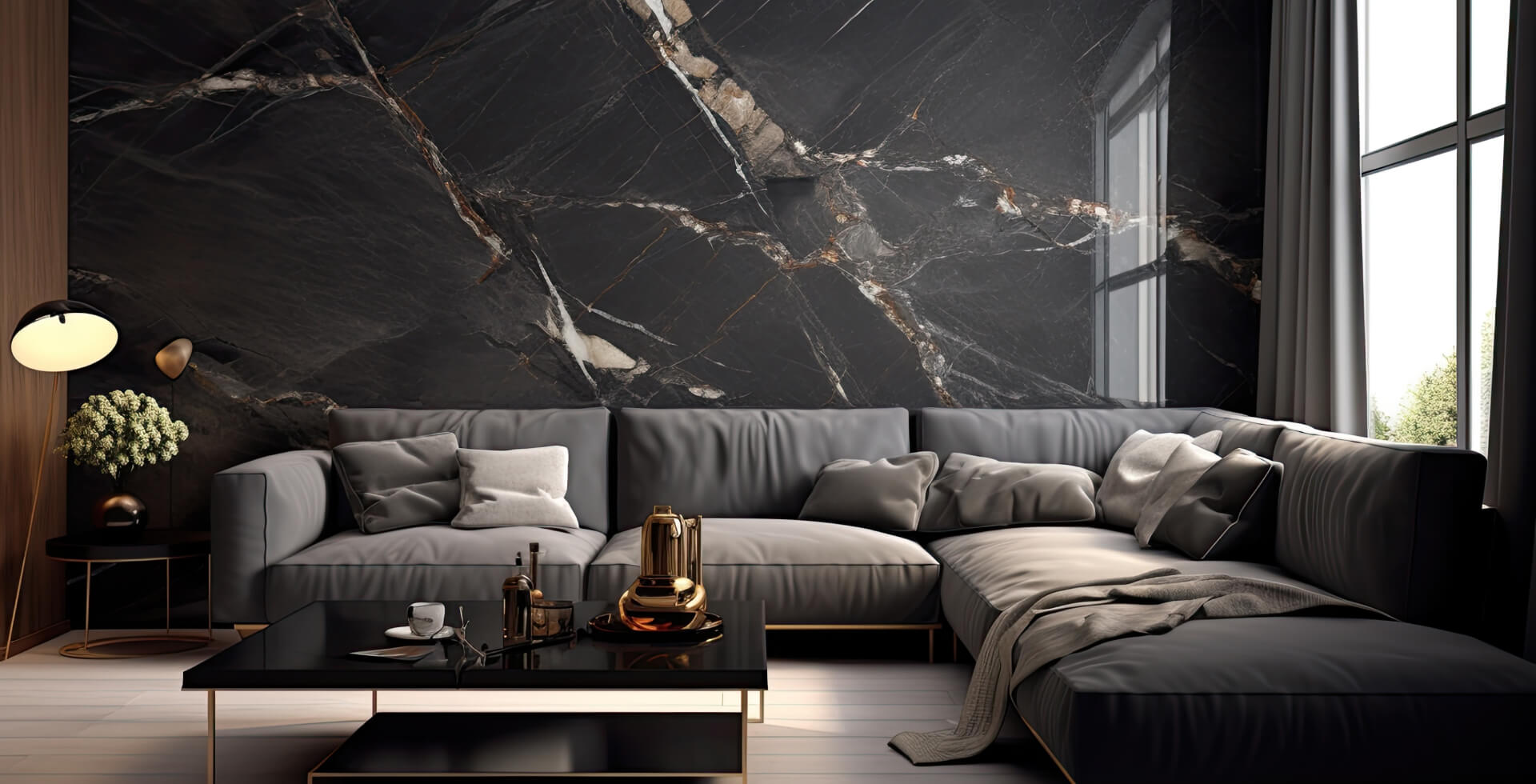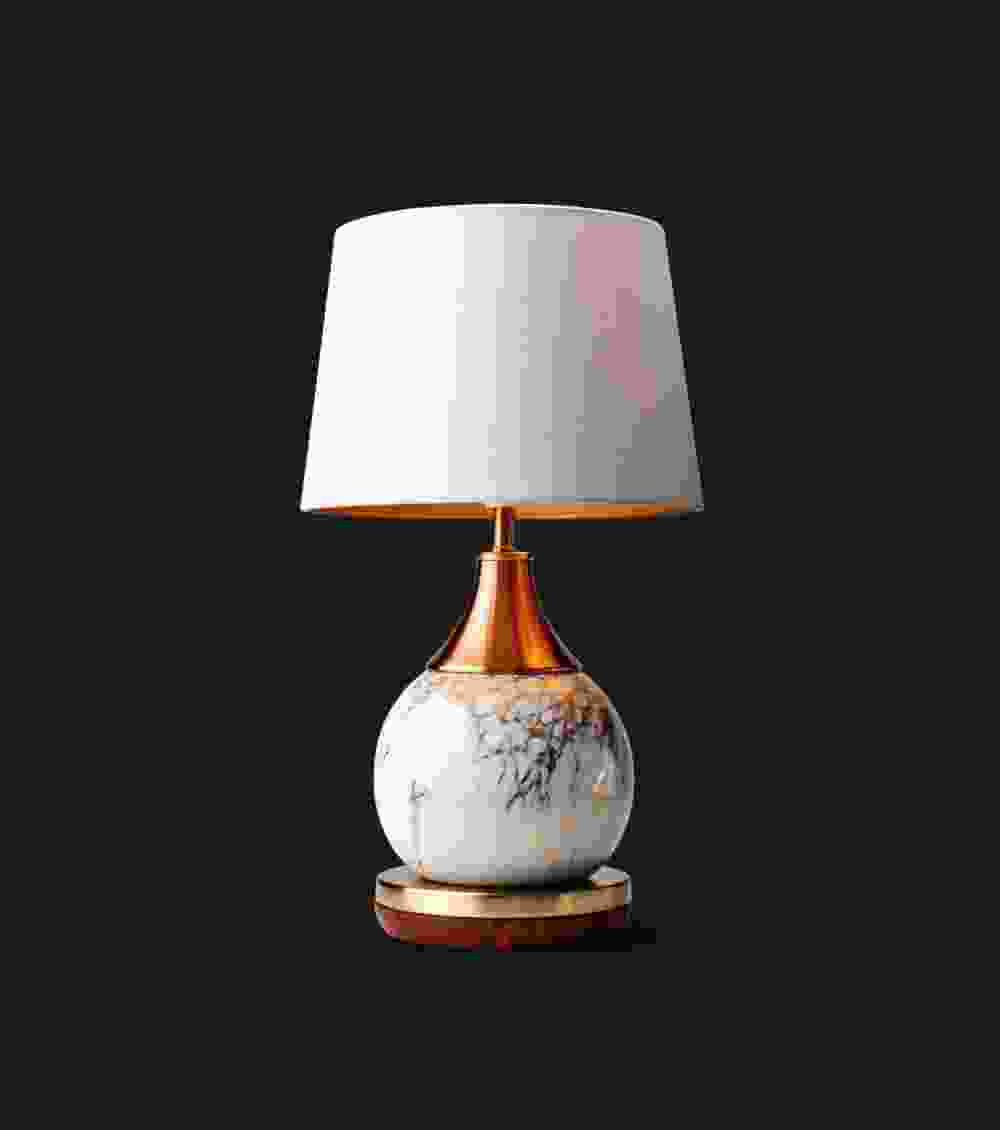May 27, 2024
Smart Interior Designing For Classic Space Planning
Organizing a space creatively and beautifully matters a lot! Whether it’s a compact apartment or open plan office, interior design plays a vital role. It evolves the entire look of a space. To achieve the best interior, you need to choose a reliable interior company such as Jazeera Furnish. We offer everything that modernize your space whether it’s a sofa, rug or any other home or office furniture.
In this article you will explore foundational principles of layout and space planning, and show how a thoughtful approach. Let Jazeera Furnish helps you in both homes and commercial projects.
"The team provided bespoke furniture and flawless execution. Every aspect of the project reflected professionalism and high-end craftsmanship."
-Hailey Mccray, Sydney
Understand Purpose & Function First
The beginning of any project requires successful layout. It all starts with What will this space be used for? Who uses it? How often? Designers emphasise beginning with function.
- A residential living room might serve as lounge, workzone, and TV area.
- A retail showroom might have display, circulation, cashier and perhaps lounge zones.
- A café or coworking floor needs clear paths, gathering zones and “quiet” zones.
- Use flexible layouts and modular furniture to adapt to changing needs.
- Ensure smooth and easy movement with clear circulation paths.

Analyse the Space: Dimensions, Circulation & Context
Analyzing the physical space whether it’s a home or workspace its size, form, access points, windows, columns, ceiling height, utilities (sockets/vents), and even the way natural light enters comes next after determining the purpose.
Ask:
Ask:
- Are there any structural limitations?
- Where are the windows and doors that influence where furniture is placed?
- Which circulatory pathways arecommon?
- Use flexible layouts and modular furniture to adapt to changing needs.
- Are there any architectural elements like the fireplace, windows, or view that should be emphasized?
Tip: Using masking tape or chalk on the floor, map out circulation paths before placing major furniture. This helps you visualize how people will move throughout the space.
Zoning: DefineFunctional Areas
Zoning contributes to usefulness and clarity in both residential and business settings. The process of dividing a room (or open-plan space) into discrete functional areas, such as a living, dining, and working zone, is known as zoning.
Residential example: In a loft-style apartment you might have:
Residential example: In a loft-style apartment you might have:
- Lounge zone: seating, coffee table.
- Dining zone: table & chairs.
- Work/hobby zone: desk, shelving.
These zones can overlap visually yet must be distinctin function.
Commercial example: In an office you might define:
- Reception/visitor zone.
- Open desk zone.
- Collaboration zone.
- Breakout/socialzone.
Designers’ approach (Jazeera Furnish style): Usefurniture arrangement, rugs, lighting changes or even partial screens/plantingsto differentiate zones rather than full walls. This keeps openness butpreserves function.
Flow & Circulation: How People Move
After zones have been established, pay attention tohow people move between them. A layout is ineffective if it requires fallingover a coffee table to get from the front door to the lounge. Easy movement isa sign of good flow.
Key rules:
Key rules:
- Remove any furniture or impediments from the main paths.
- Steer clear of placing big objects in the "line of traffic."
- Arrange chairs and other components to facilitate easy mobility (e.g., facing entry or view).
- Instead of requiring all traffic to go through a single corridor in larger areas, build sub-paths.
Scale & Proportion: Furniture Must Fit the Space
When it comes to furniture design, choosing the right size is often the biggest challenge. In a room with a large sofa, it dominates and makes it difficult to move around. In a room with a small sofa, it appears empty. In other words, this is the principle of scale and proportion.
Tips:
Tips:
- Take measurements of the doors, circulation clearances, and room size.
- Choose pieces of furniture that allow for breathing room around them; unless absolutely must, avoid pushing everything flush with the walls.
- Group furniture in larger areas so it does not seem lost in the room; stay away from overly huge pieces in smaller areas.
Pro tip for modern living: To create walking space behind and to soften the room's impression, place furniture 10–20 cm apart from the walls.
Functional Furniture Placement
As soon as zones and circulation have been sorted out, place your key pieces of furniture in the functional areas. Jazeera Furnish thinks this way:
Courses in Architecture
Courses in Architecture
- The purpose of group seating for conversation is to encourage interaction; for example, place chairs facing one another or a sofa close to a coffee table. Keep all seats away from walls.
- Allow for flexibility by using furniture that is movable or modular so that the arrangement can change as needed. This is particularly crucial in commercial or multipurpose household settings.
- Make sure that windows, doors, and artwork do not obstruct views from the seating areas.
- Furniture arrangement needs to work with circulation and provide access to storage. Clean flow is maintained with built-ins, ottomans, and hidden storage beneath benches.
Storage, Clutter & Vertical Planning
Despite the best layout, clutter or inadequate storagecan undermine it. Storage is seamlessly integrated into the design of smartspaces.
Important strategies:
Important strategies:
- Utilize vertical space to free up floor space with built-ins, wall-mounted cabinets, and tall shelves.
- Incorporate storage into your zones. For instance, a media console with drawers may be used in a living area, while a shelving wall could be used in a home office.
- Maintain "negative space": Spaces devoid of furnishings or decorations are crucial because they give the body and eye a chance to relax.
- Benches with lids, ottomans, and under-bed drawers are excellent examples of hidden storage for modern living.
Jazeera Furnish tip: Whenever feasible, use furniture with many uses, particularly in small homes or adaptable business spaces.
Lighting, Natural Light & Ambience
Light is equally as important to layout as walls and furnishings. Zones, function, and atmosphere are all supported by a thoughtful lighting design.
Key points:
Key points:
- Employ the following light layers: accent (highlighting characteristics), task (reading, work), and ambient (general).
- Consider natural light by positioning furniture close to windows and preventing obstructions of light pathways.
- Utilize lighting to create distinct zones: the lounge should have softer lighting, while the work area should have a brighter task light.
- Lighting, in particular, helps define atmosphere and purpose in commercial environments (e.g., café vs. workplace).
- For contemporary living, let natural light guide the design; place work and seating areas next to windows whenever feasible; and make sure artificial lighting enhances each area's purpose.
Jazeera Furnish tip: Whenever feasible, use furniture with many uses, particularly in small homes or adaptable business spaces.
Detail the Aesthetics: Harmony, Visual Balance & Finishing Touches
Layout is driven by function and completed by aesthetics. Visual balance, color schemes, textures, and style are all used in good design to create rooms that are welcoming rather than merely functional.
Consider:
Consider:
- materials and colors that complement the purpose of each zone (e.g., energizing tones for work zones; relaxing neutrals for rest zones).
- Use patterns and textures to provide depth without being overbearing.
- Visual balance: symmetry or purposeful asymmetry aids in preventing furniture and décor from piling up on one side of the space.
- Accent pieces and focal points include striking furniture, lighting fixtures, and artwork.
- Designers frequently use the "rule of three" which states that things should be grouped in threes to achieve visual harmony.
Note for modern living: Function should come first, not style. A beautiful room that is difficult to live in does not work. Jazeera Furnish highlights the maxim, "Live healthy, feel good, look good."
Residential vs Commercial - Two Worlds, Many Shared Principles
Although residential and commercial projects have different demands, many layout principles apply to both. As the best interior fit-out company in Dubai, Jazeera Furnish's approach to blending each?
Comfort, personalization, multipurpose areas (such as a guest room that doubles as a home office), adaptability for family changes, and the storage of personal possessions are frequently given top priority in residential spaces. Scale, comfort, flow, and visual serenity are essential.
Higher trafficcapacity, brand identification, user experience design (for customers, staff,and guests), flexible lease or function changes, and frequently modularity areall requirements for commercial buildings. Workflows must support the businessmodel, and zones may comprise public, semi-public, and private areas.
Comfort, personalization, multipurpose areas (such as a guest room that doubles as a home office), adaptability for family changes, and the storage of personal possessions are frequently given top priority in residential spaces. Scale, comfort, flow, and visual serenity are essential.
Higher trafficcapacity, brand identification, user experience design (for customers, staff,and guests), flexible lease or function changes, and frequently modularity areall requirements for commercial buildings. Workflows must support the businessmodel, and zones may comprise public, semi-public, and private areas.












Est pellentesque elit ullamcorper dignissim cras tincidunt lobortis. Donec ultrices tincidunt arcu non sodales neque sodales ut etiam. Quis blandit turpis cursus in hac habitasse platea dictumst quisque. Dignissim cras tincidunt lobortis feugiat vivamus at augue.